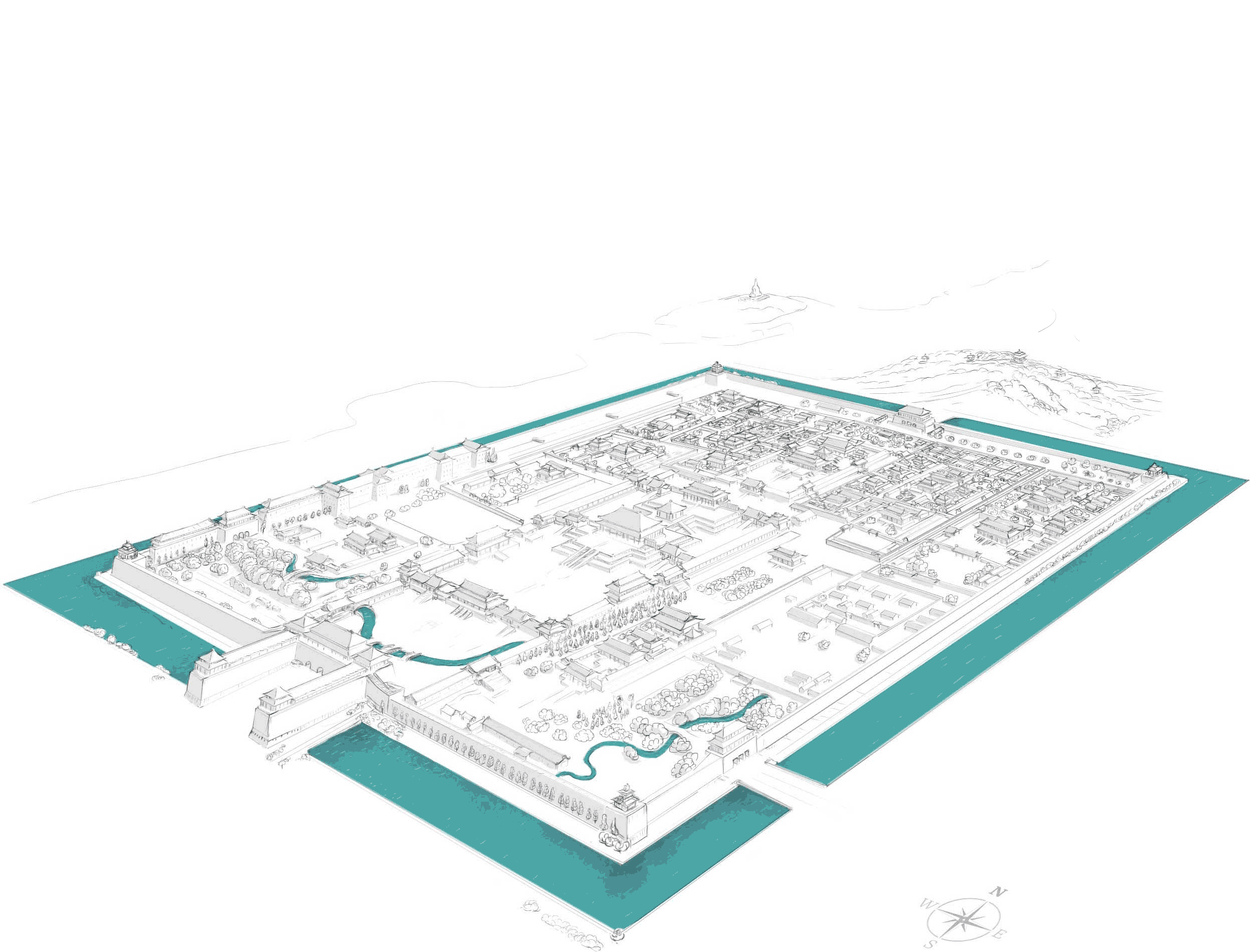By Marco Hernandez for South China Morning Post

(Image/Credit: South China Morning Post)
Ten of the 14 years spent building the Forbidden City (1406-1420) were dedicated to planning the Yongle Emperor’s new home in painstaking detail. Among the many aspects which architects had to take into account were location, the orientation of the buildings, and how to source, prepare and transport the raw materials
SHAPES AND SYMBOLISM
The Forbidden City complex was the beating heart of Beijing. The rectangular walled palace was encircled by two square ring roads which defined, and protected, the ancient city. As Beijing expanded over the years, square ring roads radiated outwards from the Forbidden City. Even today, the seventh ring road – which links Hebei with Tianjin to form the megacity known as Jingjinji – retains the original square shape, with the palace at the centre.
Traditionally, circles represent perfection because of the Chinese belief that no human could make a flawless circle by hand. In contrast, the straight lines of squares and rectangles are associated with law and order, according to Chinese convention. Cities and official complexes were subsequently planned as rectangles. Housing the head of state at the centre of a walled complex made it easier to protect him and, no doubt, provided his family with a sense of security and well-being.
[…]
Read more at:
South China Morning Post… The Forbidden City’s Unique Architecture
Source:
South China Morning Post